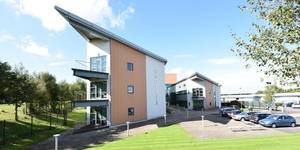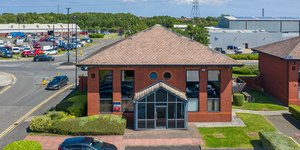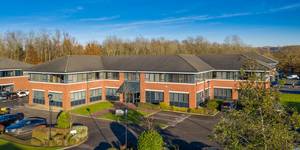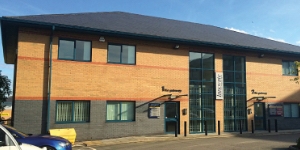DESCRIPTION
Golborne Enterprise Park comprises a modern mixed use estate with traditional high quality, self contained industrial buildings to the front of the estate with sizes ranging from 4,105 sq ft up to 8,210 sq ft. The units have dedicated car parking and are serviced by single roller shutter doors, The rear of the site provides self contained office / business units in a court yard setting from 1,000 sq ft up to 5,384 sq ft. There are 48 car parking spaces available fro the business units.
SPECIFICATION / REASONS TO CHOOSE
Industrial Units
- Steel portal frame construction
- Part brick and part profiled steel clad elevations
- Eaves height to underside of haunch 5.1m
- Ground floor office and ancillary space
Office / Business Units
- Brick construction surmounted by pitched clay tiled roofs
- Glazed access doors to the front elevation
- Carpets
- Suspended ceilings incorporating fluorescent lights
- Toilet / kitchen facilities and electric storage heaters
- A number of units also incorporate air conditioning
LOCATION
Golborne Enterprise Park is ideally located on Kidglove Road, just off the A573. The estate benefits from excellent transport links with the A580 East Lancs Road 2 minutes away, providing direct access to Junction 23 of the M6. Wigan is only 5 miles away, Warrington is within 6 miles and Manchester is less than 14 miles away. Nearby amenities include Asda Golborne Superstore 15 minutes walk away and McDonalds restaurant at Stone Cross Park within less than 4 minutes drive.
TERMS
There are a range of flexible leasing options available. For more details please contact us,
EPC
The EPC ratings on the available units range from B46 - E119. Copies of individual EPC's are available on request.



.jpg)
