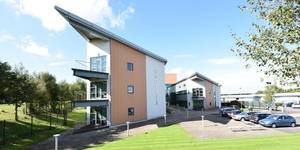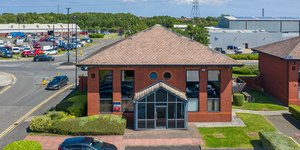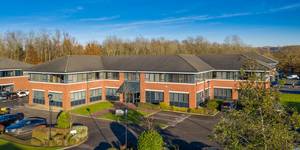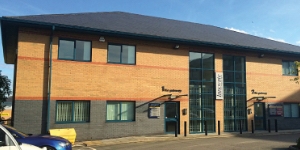DESCRIPTION
Laurel Way Industrial Estate totalling 14,094 sq ft comprises of 16 units split into four terraced blocks. Units range in size from 495 sq ft up to 1,551 sq ft and benefit from an electrically operated roller shutter door. The units are constructed of steel portal frame construction with brickwork / blockwork and profiled metal cladding elevations. Internally, each unit has a concrete floor, painted block walls and insulating panels to the upper elevations and underside of the roofs. Some units benefit from office accommodation.
Each unit has a shared yard and parking area to the front. Externally the estate benefits from security fencing (except unit 1A) and a gated entrance from Laurel Way.
SPECIFICATIONS
- Town centre location
- Security fencing with tenant controlled access
- Three Phase Electricity Supply
- Loading doors with 2.5m width, 3.0m - 4.0m height
- Mains gas and water
- Gas-fired warm air heaters
LOCATION
Laurel Way Industrial Estate is situated in the market town of Bishop Auckland, 25 miles south of Newcastle upon Tyne, 12 miles north-west of Darlington and 12 miles south-west of Durham. The estate is accessed off Southgate Street and is close to the A689 (South Church Road).
The estate benefits from good local amenities being situated a short walk from the town centre and its high street shops and eateries. Asda Supermarket is also only a 5-minute walk away.
TERMS
There are a range of flexible leasing options available. For more details, please contact us.
EPC
The EPC ratings on the available units range from A22. Copies of individual EPC's are available upon request.



.jpg)
