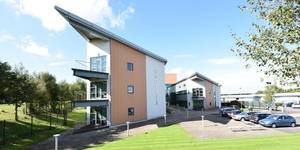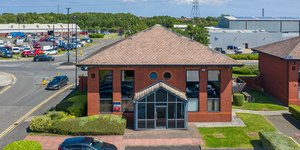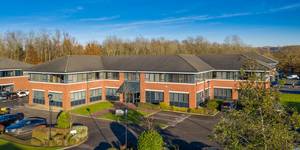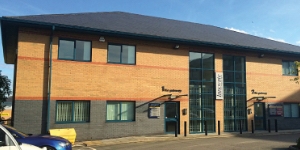DESCRIPTION
Riverside Industrial Estate totalling 20,082 sq ft comprises of five terraces with a total of 21 single-storey industrial units. The unit sizes range from 484 sq ft up to 2,013 sq ft.
The units are constructed of steel portal frame with brick / blockwork elevations to a height of 2m, with metal cladding above and to the roof. Each unit benefits from an electrically operated roller shutter door.
Internally, each unit has a concrete floor, painted block walls and insulating panels to the upper elevations and underside of the roofs. The units have shared yard areas and car parking to the front of the terraces. Externally, the site is surrounded by metal fencing and a gated entrance from the estate road.
SPECIFICATIONS / REASONS TO CHOOSE
- Good transport links
- Security fencing with tenant controlled access gates
- Three Phase electricity supply
- Gas fired warm air heater supplied by LPG
- Insulated sectional loading doors and separate personnel access
- Adjoining units can be combined (subject to availability)
LOCATION
Riverside Industrial Estate is located in Langley Park a village in County Durham. Langley Park is situated approximately 4 miles west of Durham, 15 miles south-west of Newcastle upon Tyne, 15 miles north of Bishop Auckland and 8 miles south-east of Consett.
The estate is accessed off Front Street, which provides direct access to the A691 providing good access to the wider region. There are a good range of local amenities half a mile away.
TERMS
There are a range of flexible leasing options available. For more details please contact us.
EPC
The EPC ratings on the available units range from C51. Copies of individual EPC's are available upon request.



.jpg)
