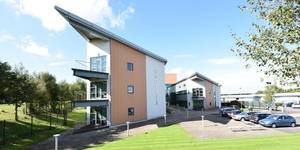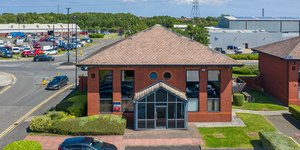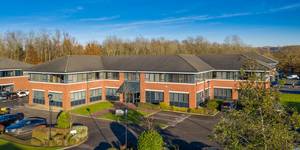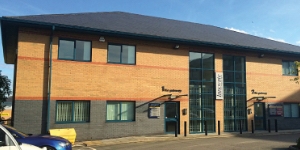DESCRIPTION
Derwent Mills Commercial Park is split into seven single storey business / workshop units totalling 20,750 sq ft. The units ranging in size from 750 - 7,500 sq ft are arranged around landscaped courtyards providing good parking and circulation space. The units are constructed of steel portal frame with reinforced concrete floor. They include manuall operated up and over loading doors with separate personnel access. The units also benefit from three phase electricity supply and there is mains gas to the estate.
SPECIFICATION / REASONS TO CHOOSE
- Established location
- Good access to the A66
- Landscaped courtyards with good parking provision
- Blockwork and metal clad walls with approx. 10% roof light to production area
- Three phase electricity supply
- Nearby local amenities
- Flexible term
- Manually operated up and over loading doors and pedestrian access
LOCATION
Derwent Mills Commercial Park is accessed off Wakefield Road, an established industrial location just on the outskirts of Cockermouth town centre. The A66 runs through the town providing acess to Workington to the west and Junction 40 of the M6 to the east, which is 30 miles away.
The nearest railway station is at Maryport 12 minutes drive away, which sits on the Cumbrian Coast line. Local bus services connect Cockermouth to Workington, Penrith and Carlisle. There are good nearby amenities including Sainsbury's supermarket 10 minutes walk away, and The Trout Hotel within half a mile.
TERMS
There are a range of flexible leasing options available. For further details please contact us.
EPC
The EPC ratings on the available units range from B47 - B48. Copies of individual EPC's are available on request.



.jpg)
