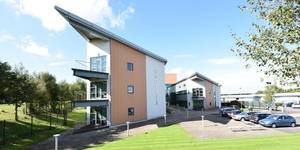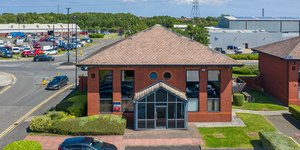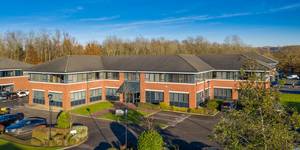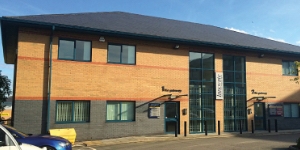DESCRIPTION
The new development at Sandbrook Business Park provides 26,611 sq ft split into 14 industrial / business units.
There are two facing terraced blocks of industrial units which range in size from 549 sq ft up to 2,215 sq ft. In addition there are three hybrid / business units arranged as a detached 5,056 sq ft unit incorporating ground and first floor offices; and a pair of semi-detached units each comprising 3,312 sq ft including first floor mezzanine space.
Externally the units are set within landscaped surroundings and benefit from parking to the front of each unit with good circulation space.
SPECIFICATION / REASONS TO CHOOSE
- On site CCTV
- Electrically operated roller shutter doors.
- Reinforced concrete floors.
- Three phase electricity supplies and gas supplied to all units
- WC/wash rooms, including accessible washrooms and efficient instantaneous water heaters.
LOCATION
The new industrial development at Sandbrook Business Park is situated adjacent to the exisitng office scheme on the successful Sandbrook Park development in Rochdale. Located at the end of the A627(M), the office scheme is ideally positioned 1.7 miles from Rochdale town centre and provides direct access to the north west's motorway network via junction 20 of the M62. The scheme is well serviced by public transport with regular bus services linking Manchester Road to the town centre where Rochdale rail station provides services across the region and beyond.
TERMS
There are a range of flexible leasing options available. For further details please contact us.
EPC
Individual copies of the EPC's are available upon request.



.jpg)
