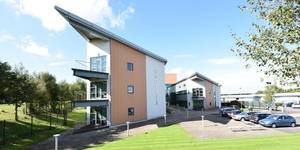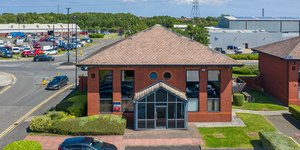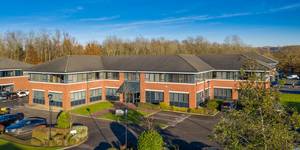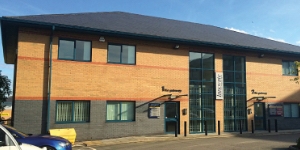DESCRIPTION
Skelton Industrial Estate comprises of 13 workshop units arranged in 2 terraces fronting a shared yard. The units are of steel portal frame construction with brick elevations with metal clad upper elevations and roofs. Each unit has a roller shutter door and separate personnel door. Unit sizes range from 484 sq ft up to 2,013 sq ft.
Parking is available directly in front of the units along with further communal parking areas on the estate.
SPECIFICATION / REASONS TO CHOOSE
- Partly fenced estate with security gates.
- Loading door access with separate personnel door
- Accessed off the A174 providing links to Redcar and Middlesbrough to the North and Whitby to the South
- Asda Supermarket, Leisure, Retail and Food outlets within walking distance
- 3 Phase electricity
LOCATION
Skelton Industrial Estate is located on Watness Avenue, approximately 0.5 miles to the east of the town centre and south of the A174. Skelton Industrial Estate is a well-established commercial location, with estate benefitting from nearby retail and trade parks, along with supermarkets and food outlets. The estate is also well serviced by local bus services.
TERMS
There are a range of flexible leasing options available. For more details please contact us.
EPC
The EPC ratings on the available properties range from D100. Copies of individual EPC's are available on request.



.jpg)
