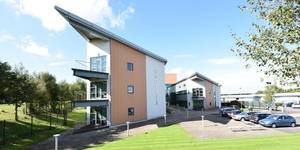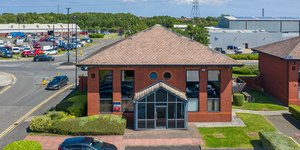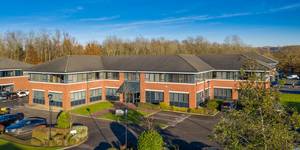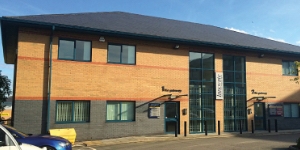DESCRIPTION
Hadston Industrial Estate provides 17,999 sq ft of workshop and industrial accommodation, arranged across three terraces fronting a shared central courtyard. The estate comprises 13 units ranging in size from 646 sq ft up to 2,497 sq ft, offering a versatile range of options for businesses of all sizes.
The units are of steel frame construction with brick/blockwork walls and insulated profile metal cladding. Roofs are finished with insulated metal decking incorporating translucent panels, allowing for natural daylight. Internally, units benefit from generous eaves heights, full-height loading doors, WC facilities, and ancillary office accommodation. Externally, the estate is set within landscaped surroundings with ample yard, car parking, and circulation space, creating a practical and well-maintained working environment.
KEY FEATURES
- Access and Security
- Generous yard space with forecourt parking
- Easy access for loading and circulation
- Landscaped estate environment
- Utilities
- Full-height loading doors to each unit
- Ancillary office accommodation
- Mains electricty and water
- Local Amenities
- Range of village amenities nearby
- 3.5 miles from Amble, with additional shops, services, and eateries
- Road Links
- Convenient access via Hadston Road and the B1330
- Well connected to surrounding towns across Northumberland
- 15 miles south of Alnwick and 25 miles north of Newcastle upon Tyne
LOCATION
Hadston Industrial Estate is situated on the northern fringe of Hadston, in a semi-rural location accessed directly from the village centre via Hadston Road and the B1330. The estate enjoys strong local connectivity, with Amble located just 3.5 miles away, providing additional services, retail, and leisure facilities.
The wider region is easily accessible, with Alnwick around 15 miles to the north and Newcastle upon Tyne approximately 25 miles to the south. The location combines a peaceful village setting with excellent transport links, making it an attractive option for businesses seeking both convenience and accessibility.
TERMS
A range of flexible leasing options are available. For further details, please contact us.
EPC
Copies of individual EPC's are available on request.



.jpg)
