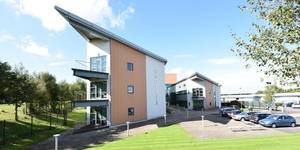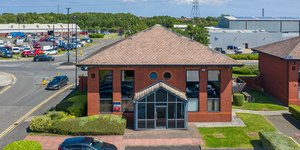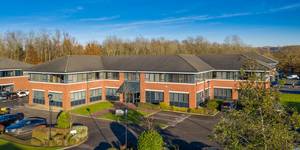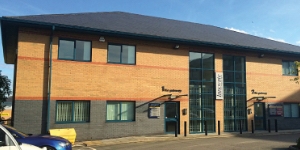DESCRIPTION
Nexus (Capitol Park) comprises of 17 industrial / warehouse units arranged over 10 blocks totalling 125,392 sq ft of space. Individual unit sizes range from 3,007 sq ft up to 25,503 sq ft and benefit from integral office space.
The units have been constructed to a high standard with each of steel portal frame. Elevations are a mix of brick and composite cladding, beneath composite panel roofs featuring roof lights, with loading via electronically operated up and over loading doors.
Phase 2 at Nexus was recently completed, with the detached units 17 and 18. These units feature 8 metre eaves height with high quality fitted two storey offices with passenger lifts and good sized secure yard areas.
Externally the estate benefits from good parking and circulation space and sits within a secure gated site.
SPECIFICATION / REASONS TO CHOOSE
- Well established business location
- Secure, gated site
- Excellent transport links
- Adjacent to Junction 37 of the M1
- First phase was built in 2019 to a BREEAN 'Very Good' Standard
- Units benefit from integral office space
LOCATION
Nexus forms part of Capitol Park Business Park, which is strategically located adjacent to Junction 37 of the M1. The Business Park is approached from Whinby Road and Capitol Close, the main spine road through the estate, and to the region's strategic road network thereafter, including the M1, M18, A1(M) and M62 motorways. Barnsley Town Centre is a short distance to the east, accessed via Dodworth Road (A628).
Due to its excellent connectivity, Capitol Park has become an established commercial location, and is home to a variety of businesses, with nearby occupiers including Gem Imports, Solar Frame and the NHS Blood Centre, together with an Ibis Hotel and Toby Carvery family public house.
TERMS
There are a range of flexible leasing options available. For further details please contact us.
EPC
The EPC ratings on the available units range from A22 to B27. A copy of the individual EPC's are available upon request.



.jpg)
